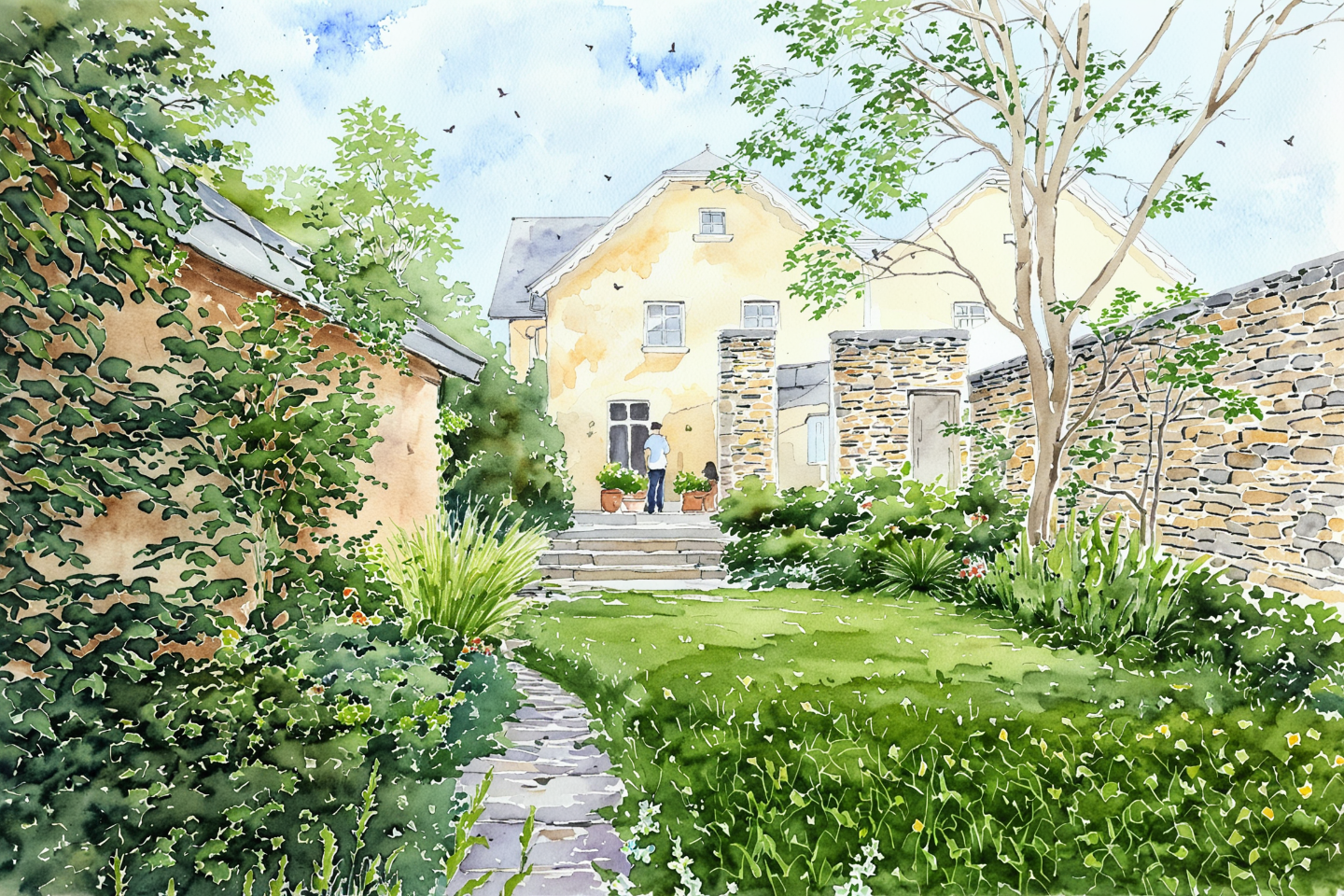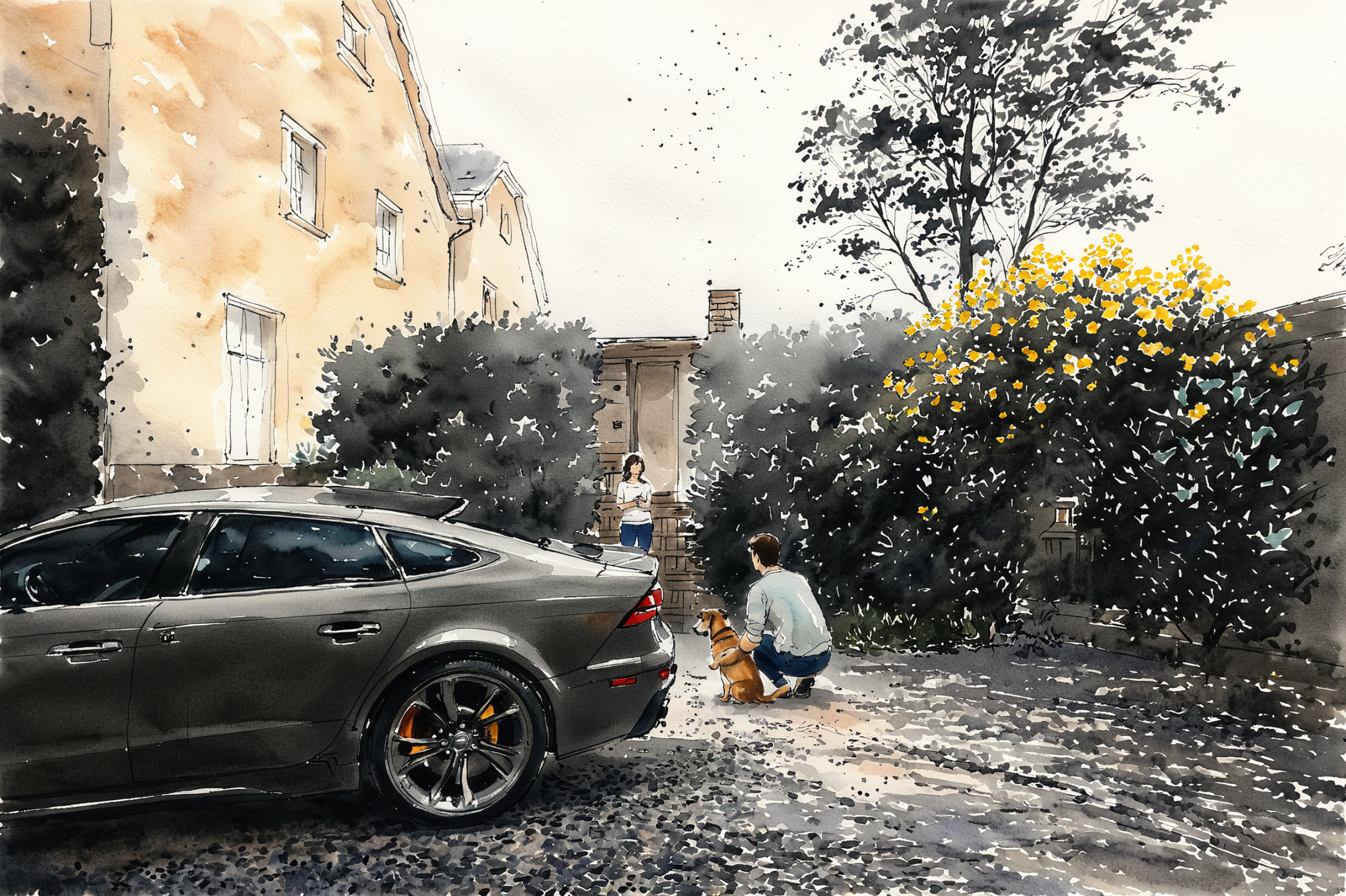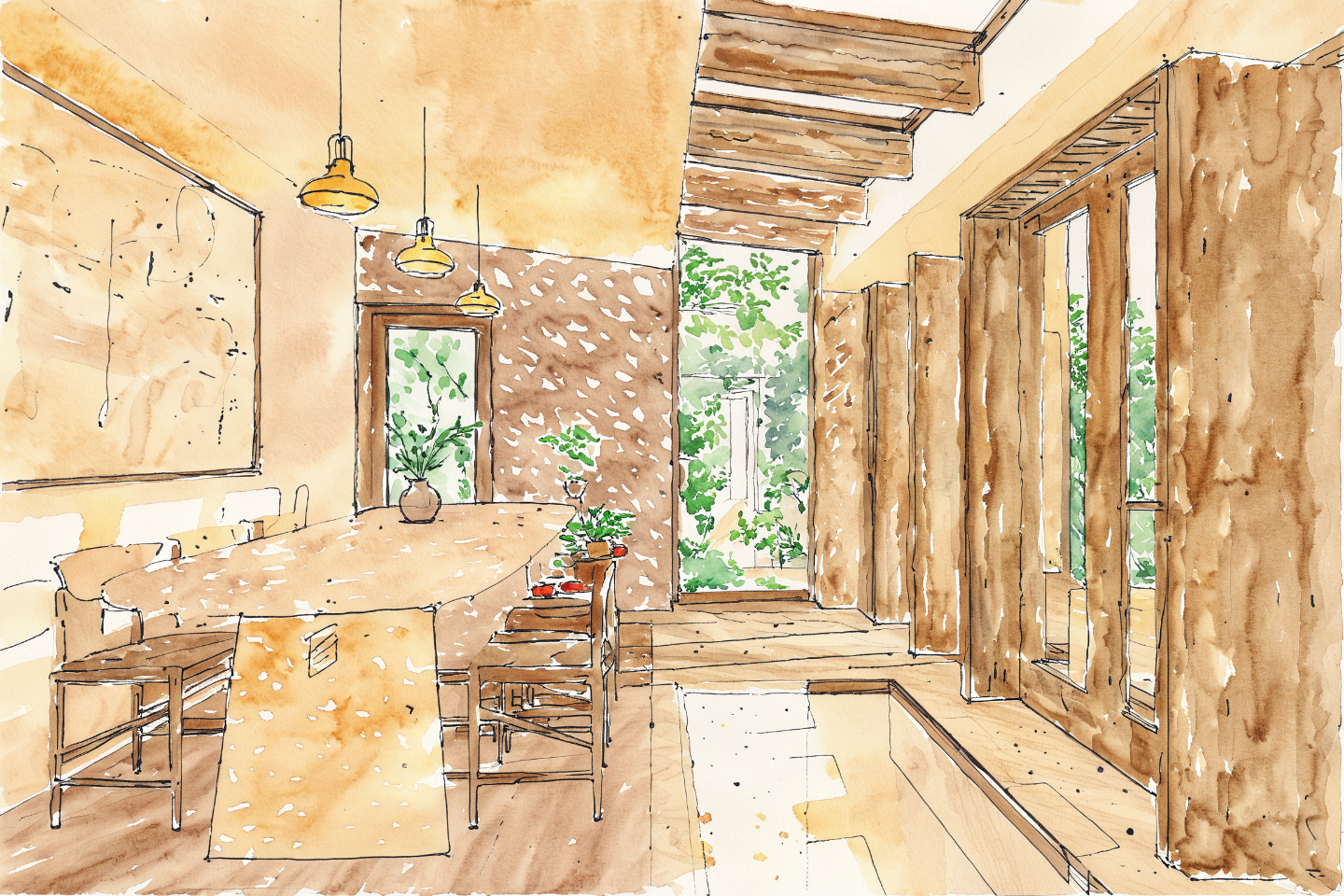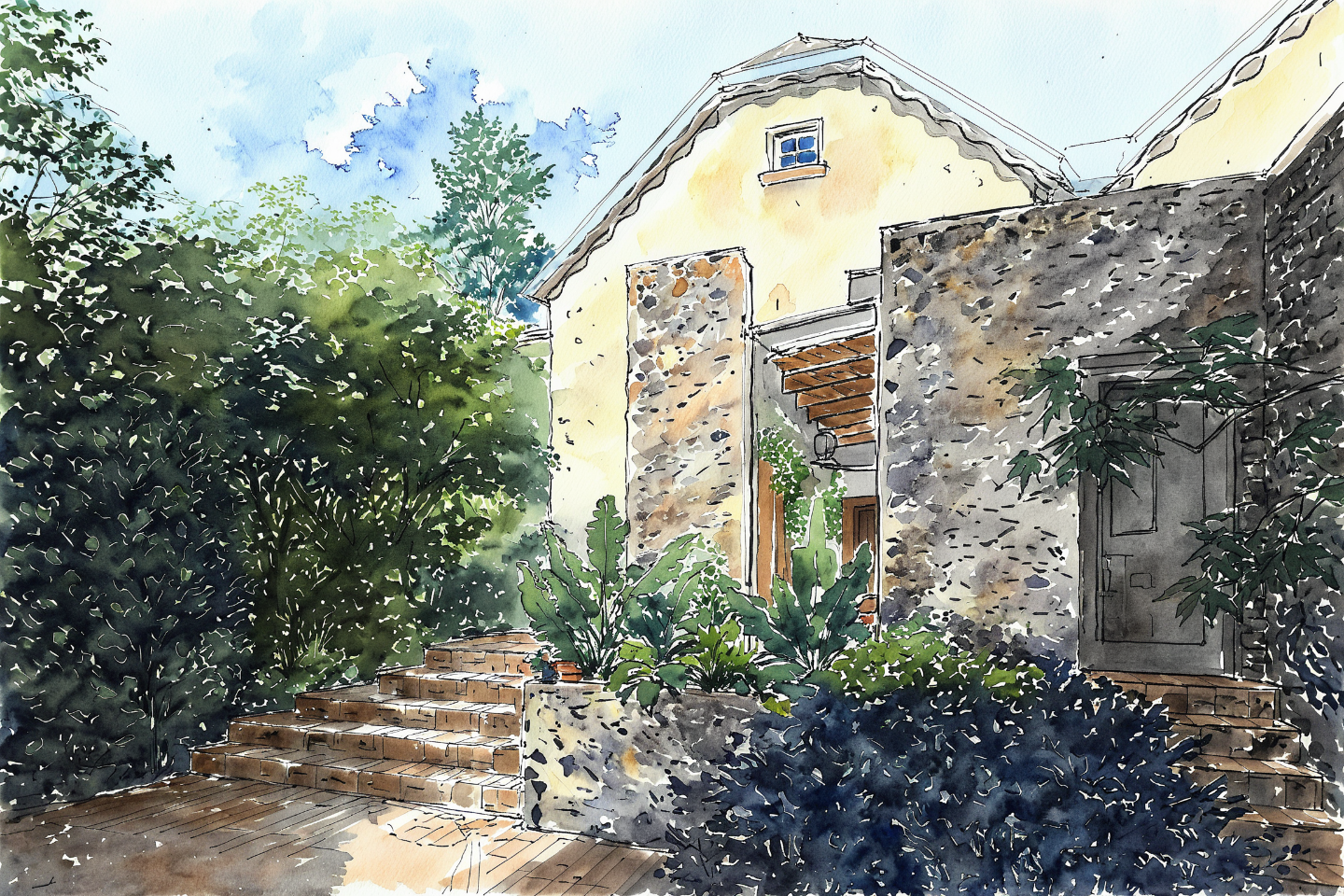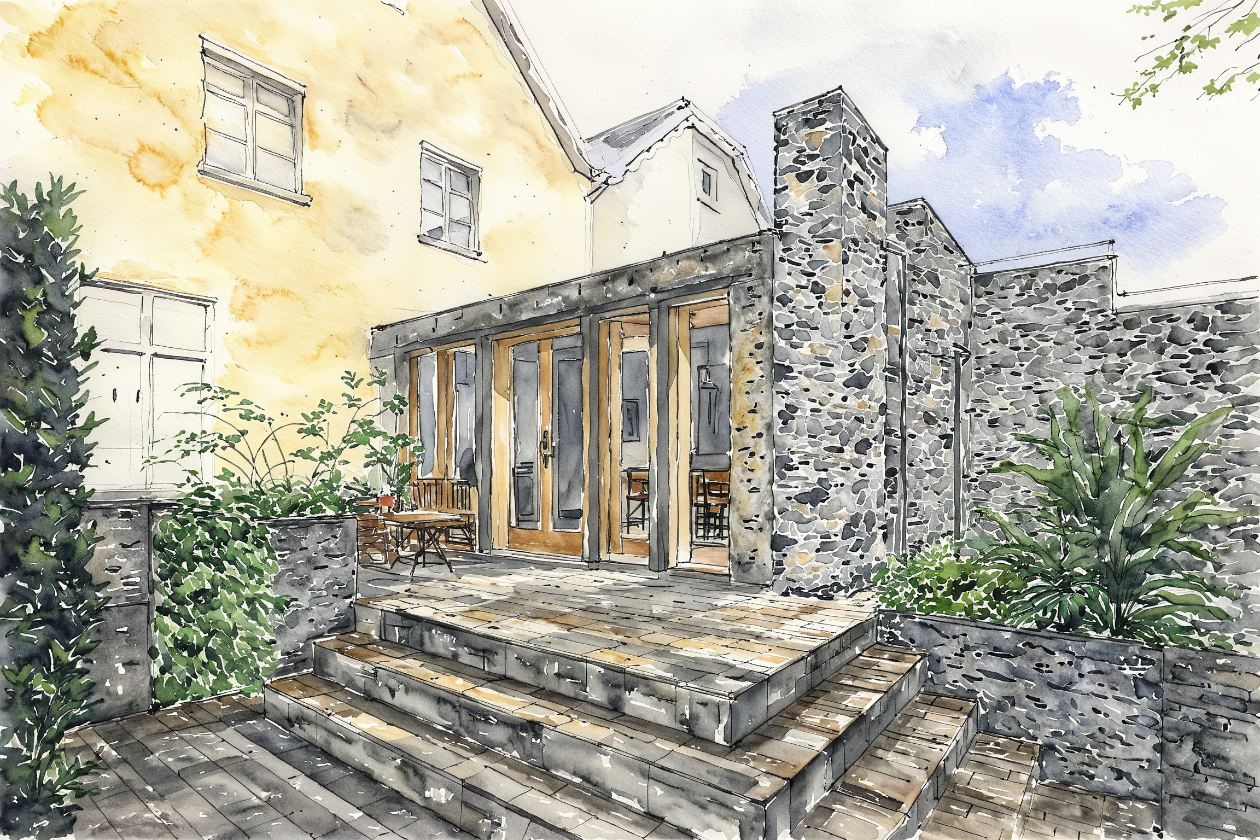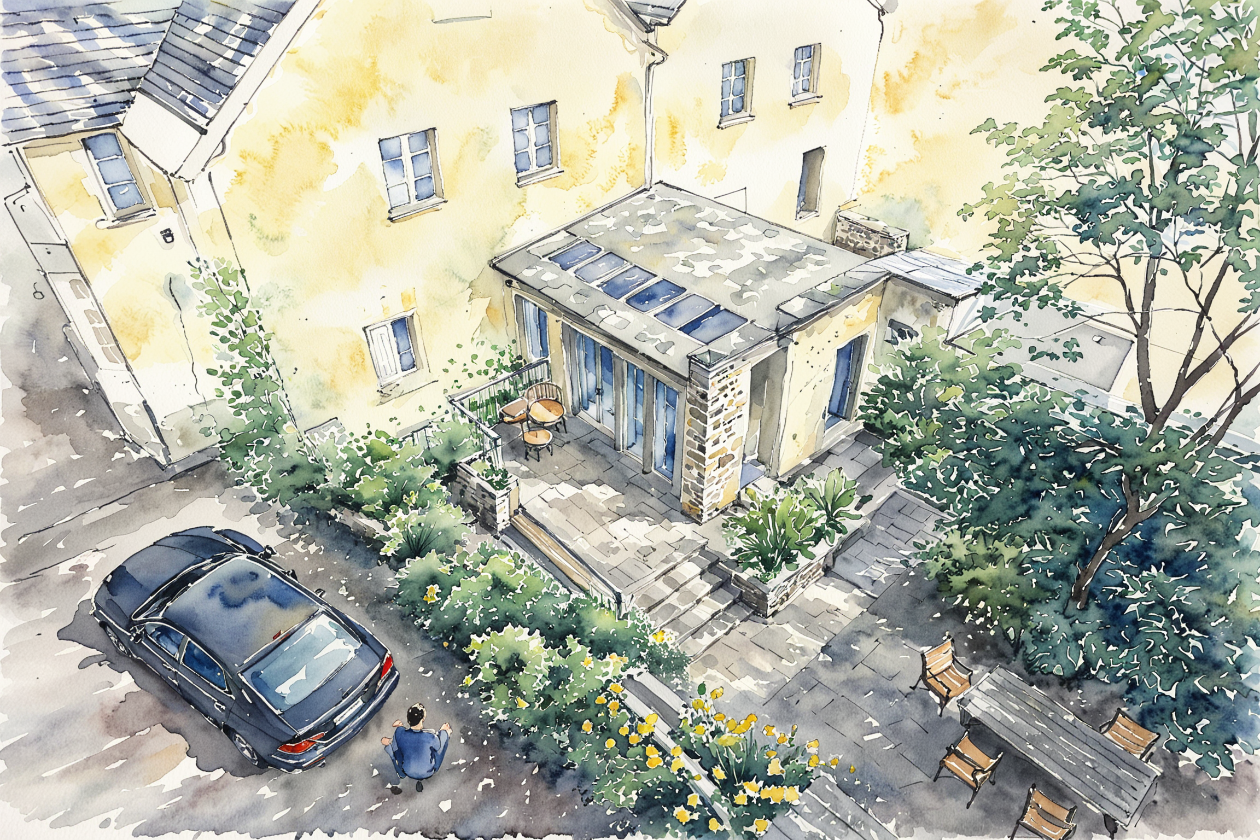
Planning submitted for the replacement of the rear extension, minor internal alteration work to extend and modernise the ground floor kitchen and the enlargement of the existing ground-floor rear extension.
The proposed development retains the character of the existing building, providing increased natural daylight, insulation and ventilation, (all of which will facilitate better use of the kitchen/dining room) whilst adding the benefit of an enhanced
The proposed alterations are considered to enhance the appearance of the existing building and wider setting and are thus in accordance with policy DM1 of the Taunton Deane Core Strategy and policy D5 of the Taunton Site Allocations and Development Management Plan.
