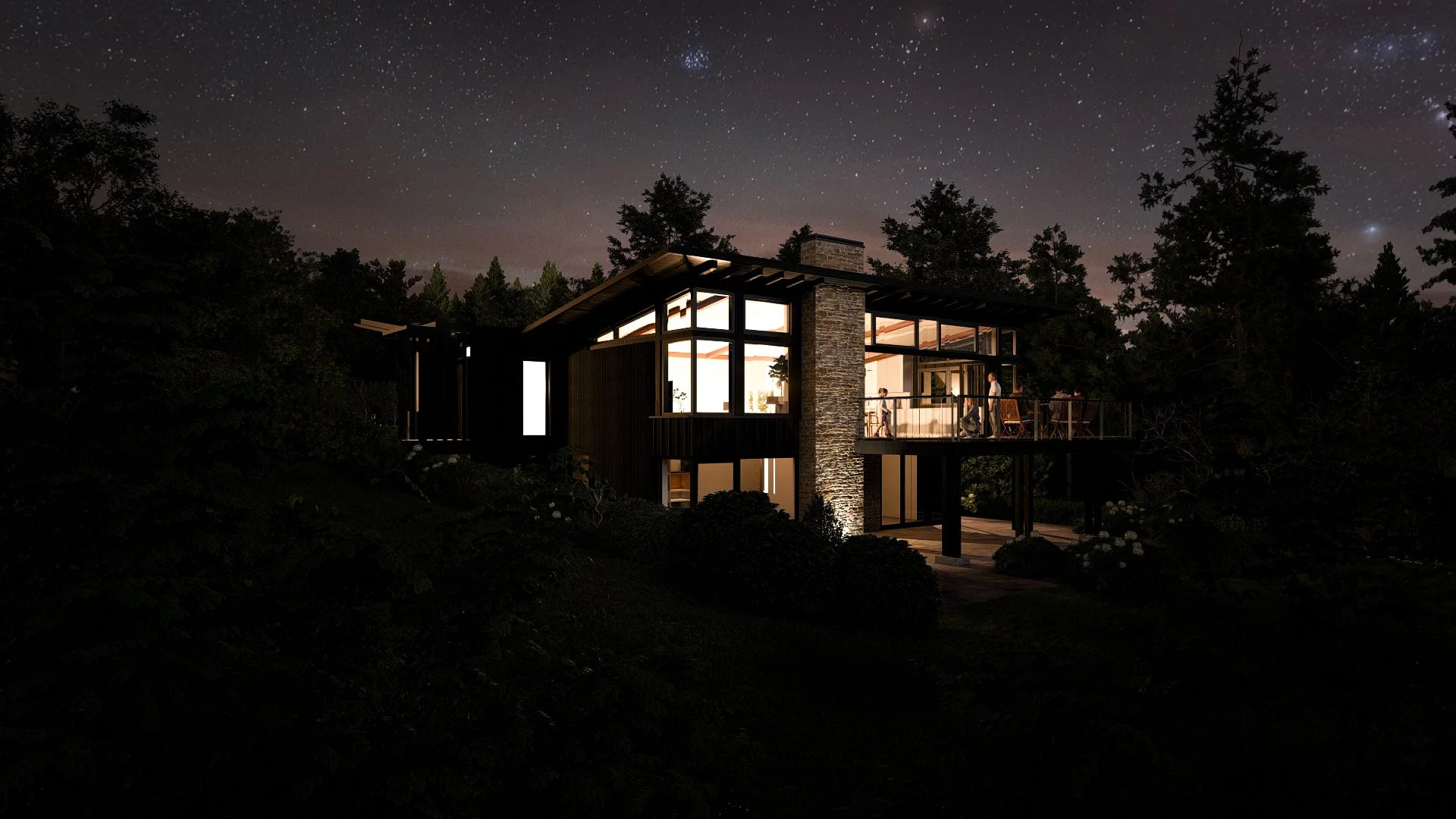
SEAVIEW
Replacement Dwelling, UPLYME, EAST DEVON
The proposal relates to the demolition and replacement of the existing dwelling and an extension to the existing garage to provide additional space for storage and bicycles
The residence is constructed to suit the sloping site topography and has been designed specifically to read as one coherent form, providing a four-bedroom dwelling, with respective living areas.
The client has chosen the main living areas, e.g. kitchen, lounge and dining area to be raised in the design from a traditional ground-floor approach to the first floor.
The provision of a self-build dwelling will provide a long-term home, which also incorporates a much-needed workspace for our client, enabling them to build upon existing social networks with the local community..The development represents design excellence that will deliver a high-quality dwelling, which responds to its context, surrounding built form, and landscape qualities of the area. The proposed palette of materials is sympathetic to the site’s natural and built surroundings whilst its architecture is influenced by the special qualities of the area. The proposal will provide a modernized and improved lifetime family home for our clients.
-
The new development not only provides a high standard of design, but also incorporates the client’s vision of building a low carbon house integrating sustainable construction measures. Consideration is given to the implementation of renewable energy opportunities. Such measures are to include:
Energy efficiency in construction and use of building materials.
Natural lighting and ventilation.
Incorporation or utilisation of recycled building materials from the existing house.
Maximising natural carbon storage on-site by retaining and enhancing the existing landscape and trees
Maximising the potential to improve local biodiversity, including boundary treatments, such as soft landscaping, grassed areas and exterior permeable surfacing.
This new house boasts a low environmental impact, using sustainable technology that reduces its carbon footprint. By including super-insulation, photovoltaic panels, a ground source heat pump, mechanical ventilation with heat recovery and fantastic airtightness levels, it requires 90% less energy to heat than an average home.
Human well-being is also positively affected by more greenery in the local environment
As well as the above benefits, the proposed development will play an important economic role in supporting the construction industry during the building work for the replacement dwelling.
-
Client - Private
Planning Consultant - APW Planning
Structural Engineer - X Consulting Engineers
Ecology - HT Ecology
Contractor - Brindley James Ltd
Status - Planning & Construction
-
£0.5m - £0.99M









