
Construction work well underway to complete a 5 bedroom barn conversion - Isle Abbots, Somerset
Construction work is taking shape on this large 5 bedroom barn conversion with annex. A single storey dwelling, it includes airtight, yet breathable, high-performance floors, walls and roofs, insulated with recycled glass, sheep's wool and wood fibre. The low carbon energy target is driven by following a fabric-first approach; minimising energy demand; using efficient services; low carbon sources of heat and maximising onsite renewables.
If you are looking to move to the countryside for a considerable lifestyle change, then we can help. For more details contact us at info@dseeds.co.uk
A barn conversion is the process of transforming an old, disused agricultural barn into a new habitable space, most commonly a home or holiday let, but also potentially an office or commercial property. These conversions are popular for their ability to blend rustic, historic architecture with modern comforts and spacious, light-filled interiors. While they offer a unique opportunity to create a property with character, they often involve complex technical and planning considerations, including structural work, services, and navigating regulations like Class Q permitted development rights.


Truss restored

Existing buildings (before construction)
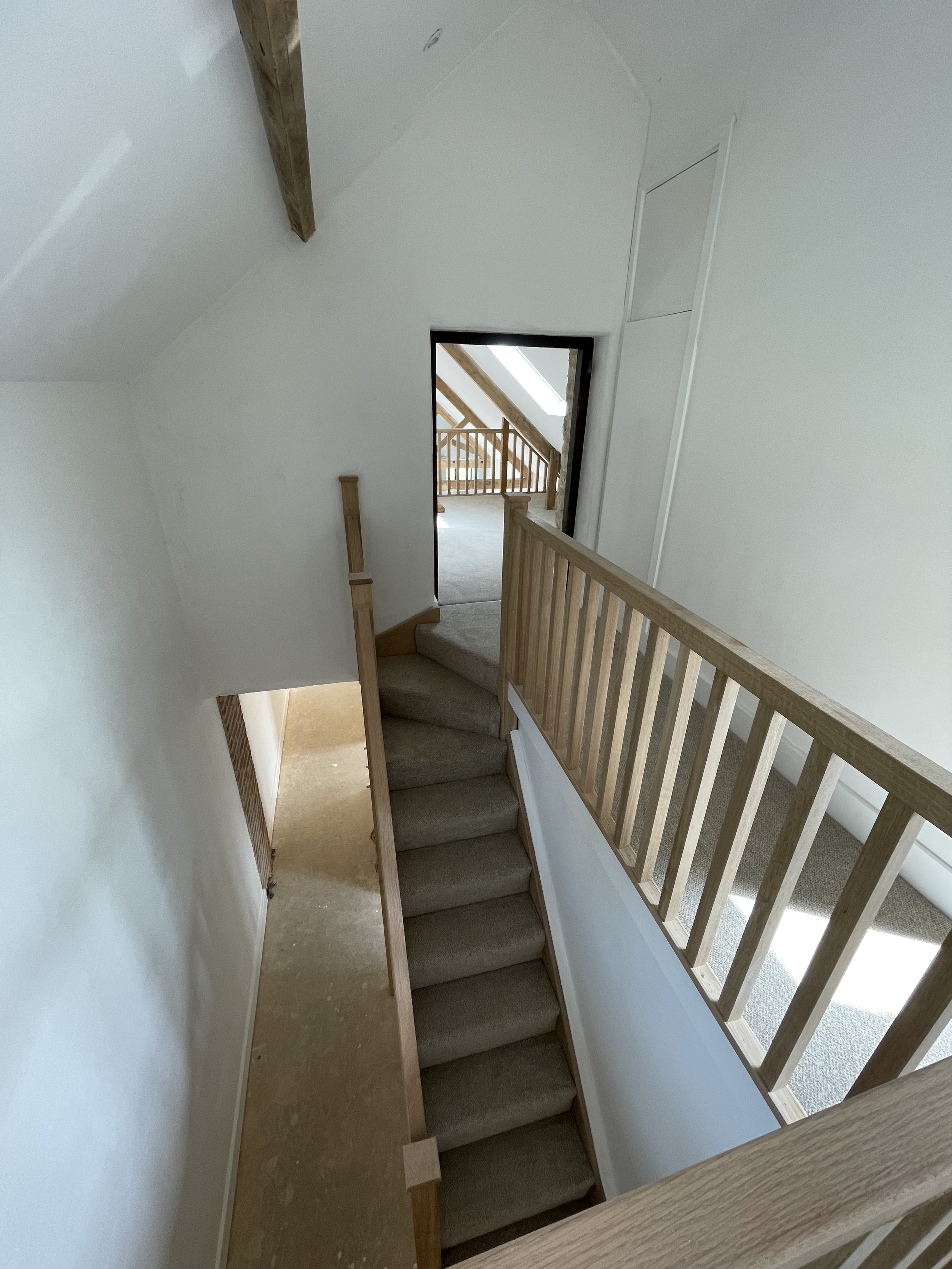
New stairwell
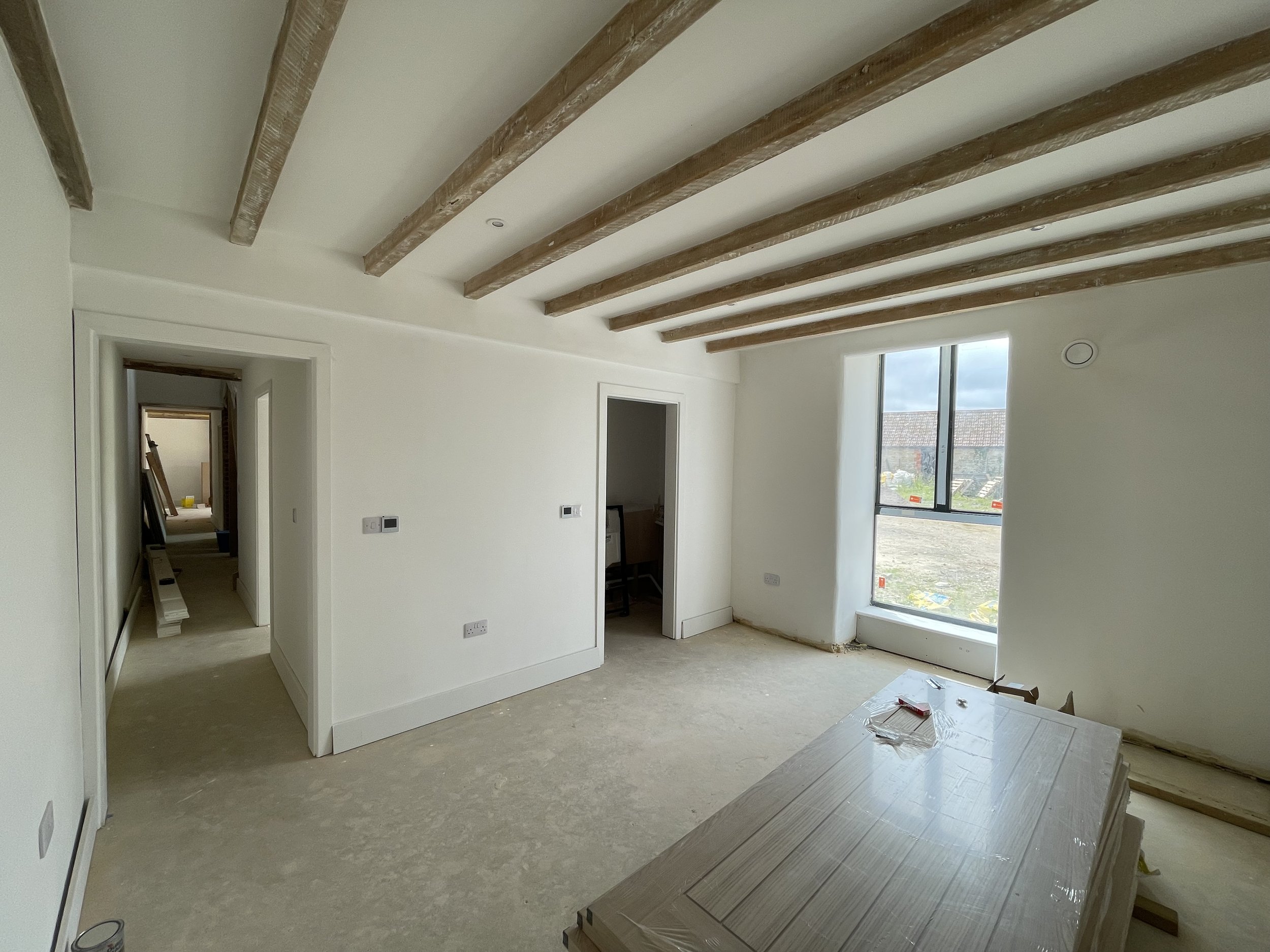
Snug

Existing Barn (before construction)

Former hayloft converted into bedroom
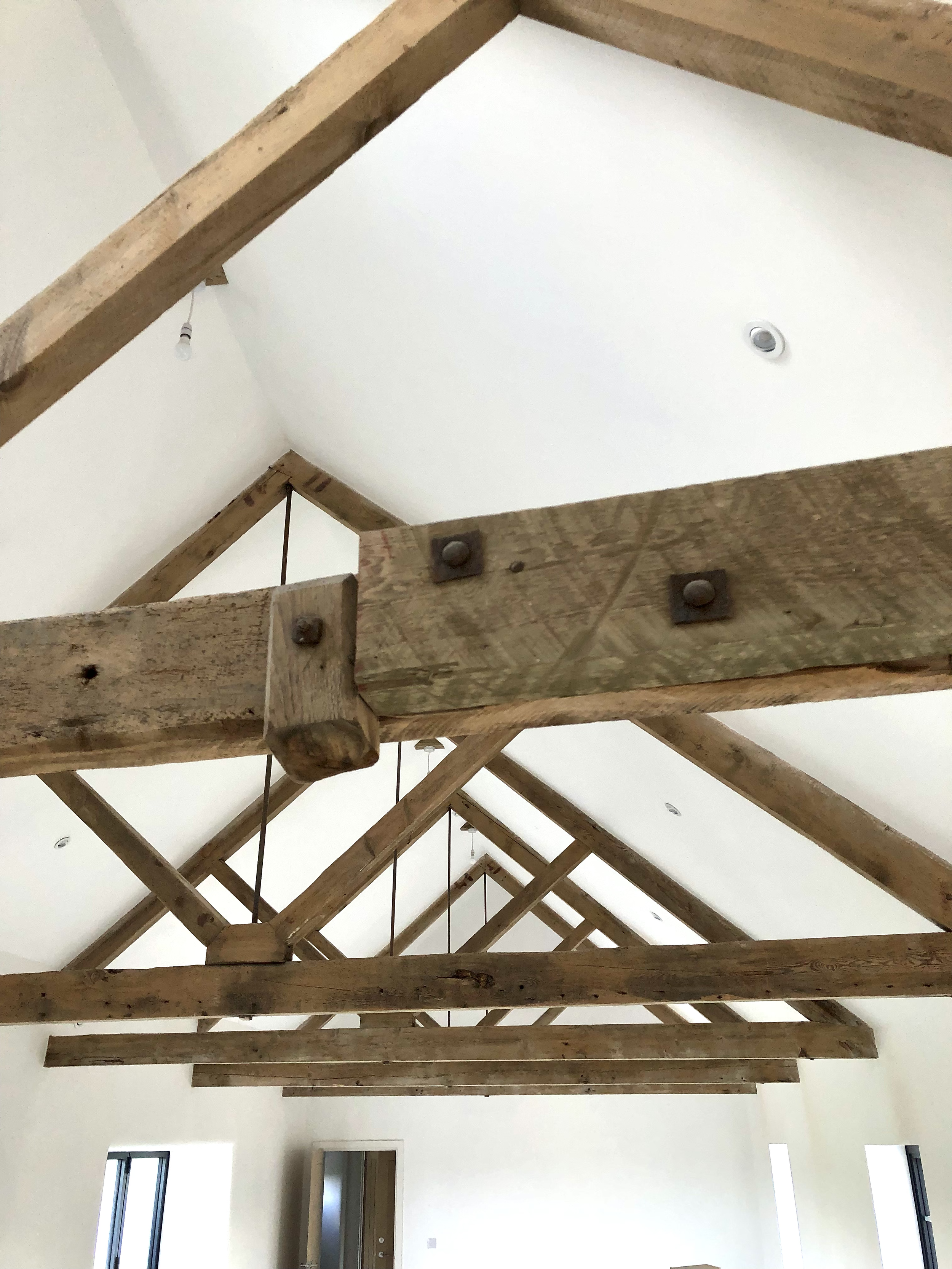
Truss restored
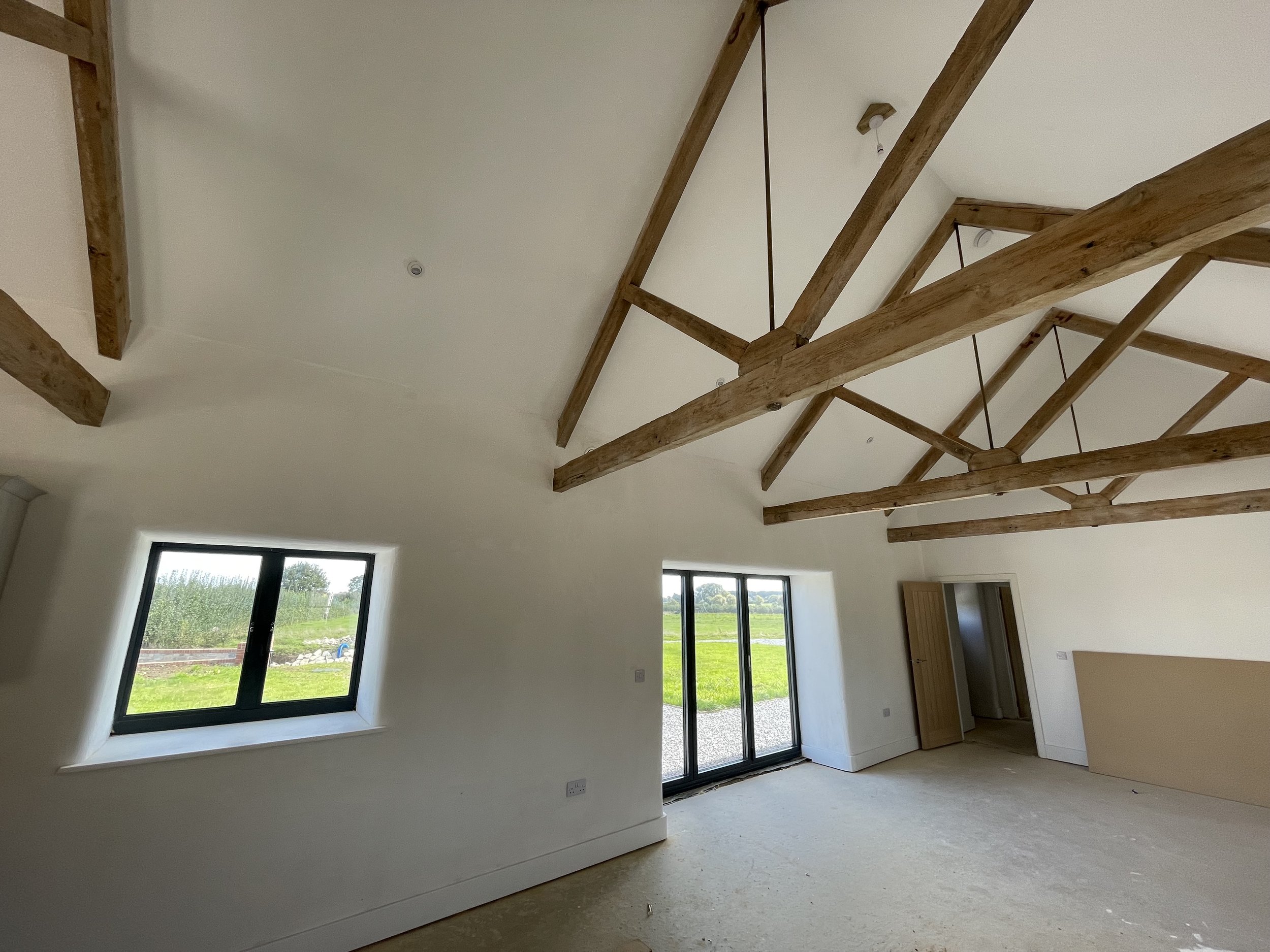
Dining Area
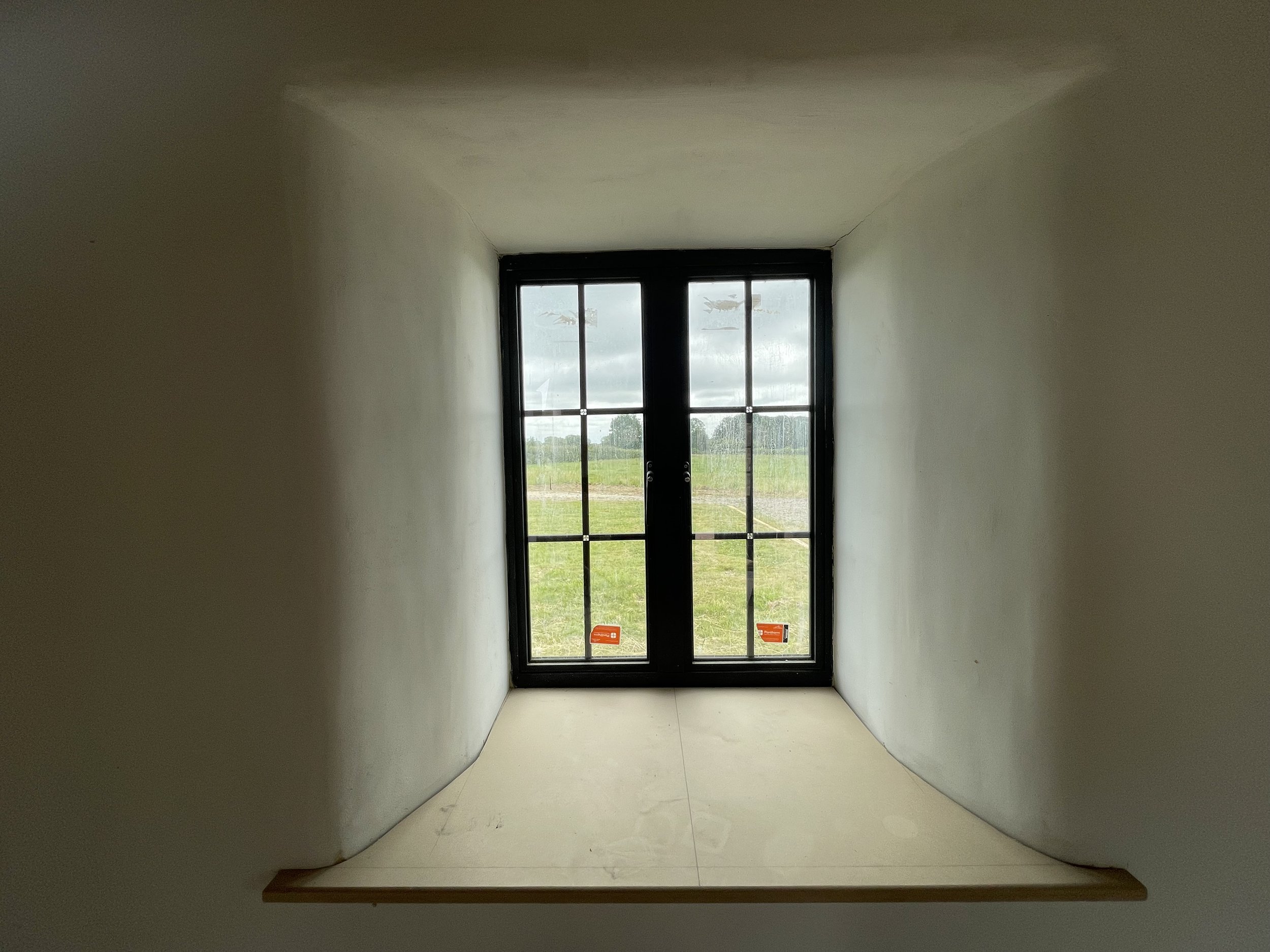
lime render

Restored C18th truss with original fixings

New Access

Existing Courtyard (before works)

New Annex

Original trusses restored - double height space for annex

New bi-fold doors added within existing openings

Aerial View of plot (before construction)

Before

Before
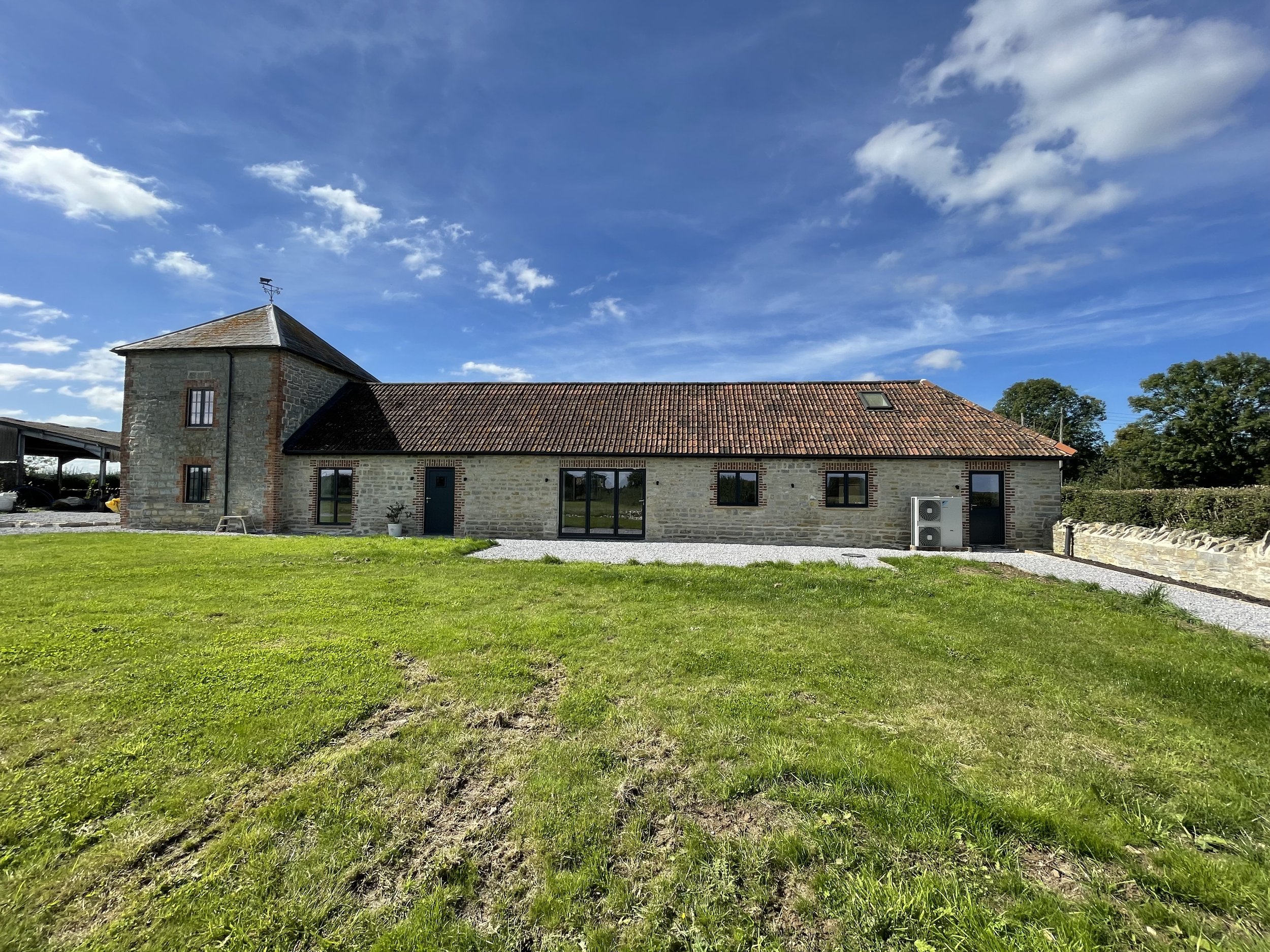
New garden area
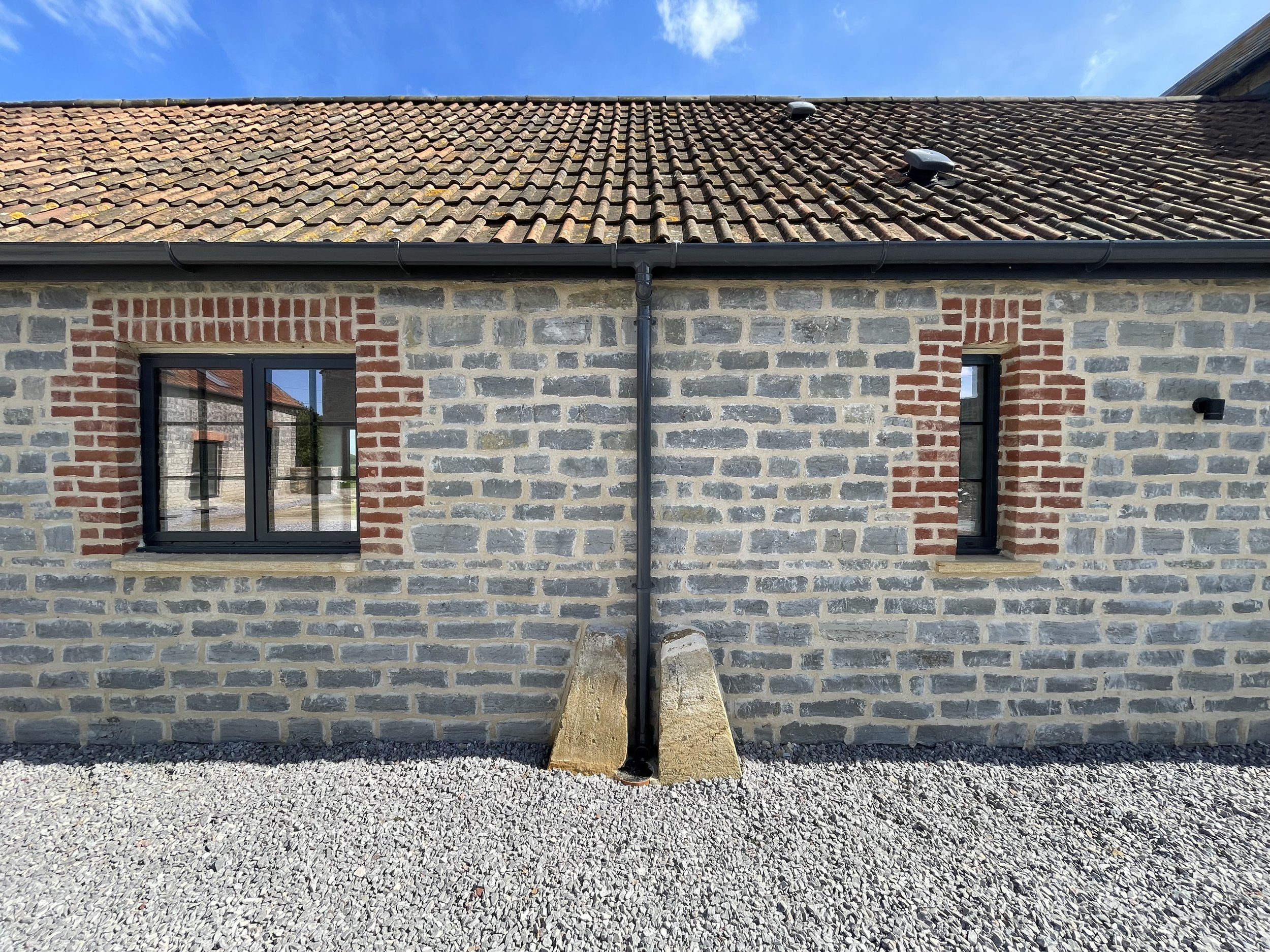
Rainwater Pipe detail

Before
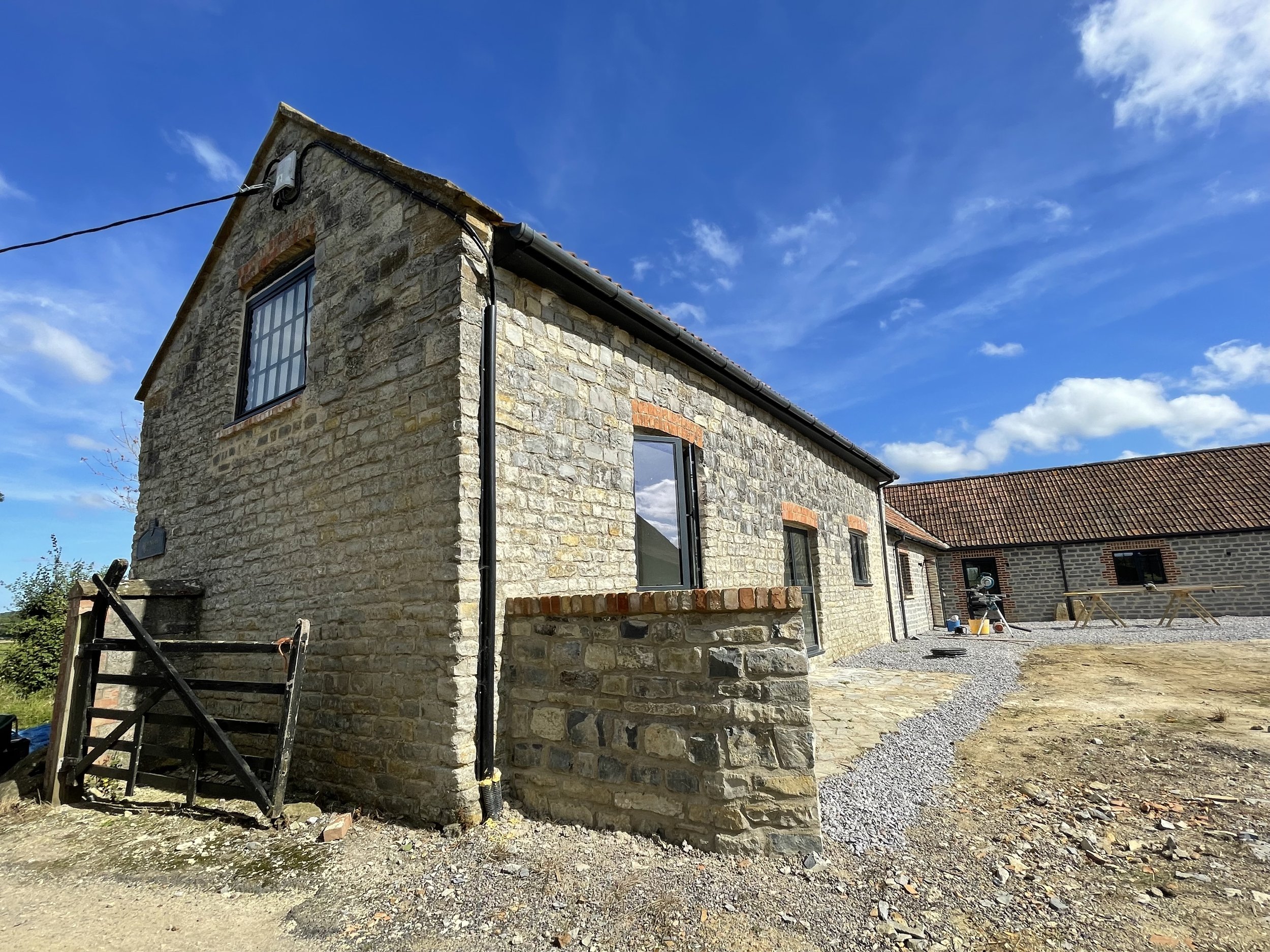
After

View into Kitchen-Diner



Truss expressed

Kitchen and Dining area trusses

