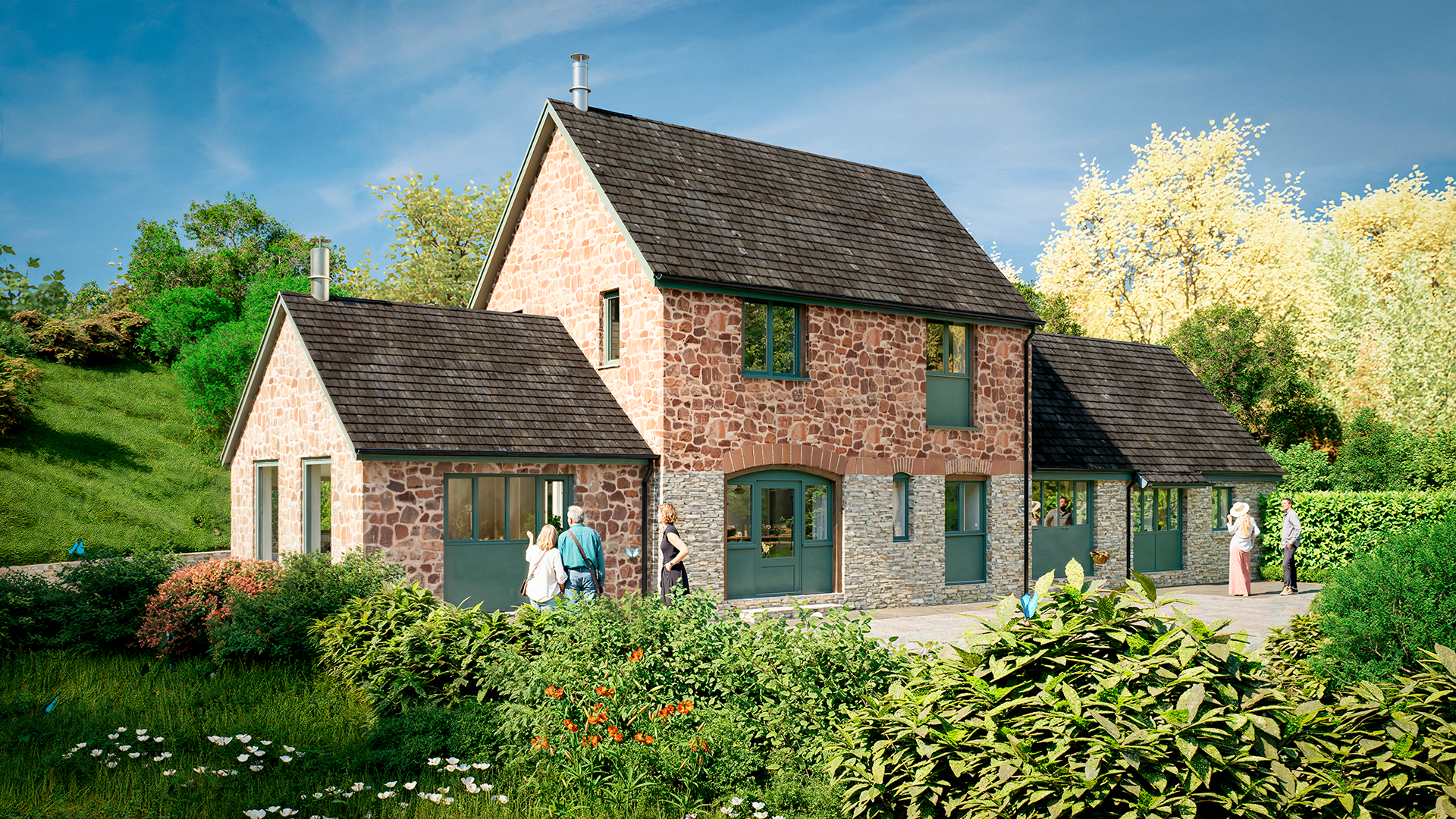
LOWER SMINHAYS FARM
Exmoor National Park - Remodelling and extension to existing farmstead
The proposal relates to the updating of the property and an extension to meet the need of a family, yet ensures the impact is minimal and is not excessive in respect the character of the surrounding landscape, individual building and farmstead.
The proposal resolves the dwellings largest shortcoming, namely the small bedroom sizes unsuitable for a family. The current configuration includes 2 small single bedroom and an adjacent small double bedroom at first floor with limited storage.
-
It is considered important that the design and construction of the proposed building is to incorporate sustainable measures. The new development provides a high standard of design and incorporates sustainable construction measures. Consideration is given to the implementation of renewable energy opportunities. Such measures are to include.
Energy efficiency in construction and use of building materials.
Natural lighting and ventilation.
Recycled stonework from existing walls
Timber frame construction sourced responsibly and combined with other eco-friendly practices such as Recycled plastic for the proposed insulation
-
Client - Private
Structural Engineer - OraLaBora
Ecologist - Halpin Robbins
Contractor - Baltic Construction
Status - Planning and construction
-
£TBC







