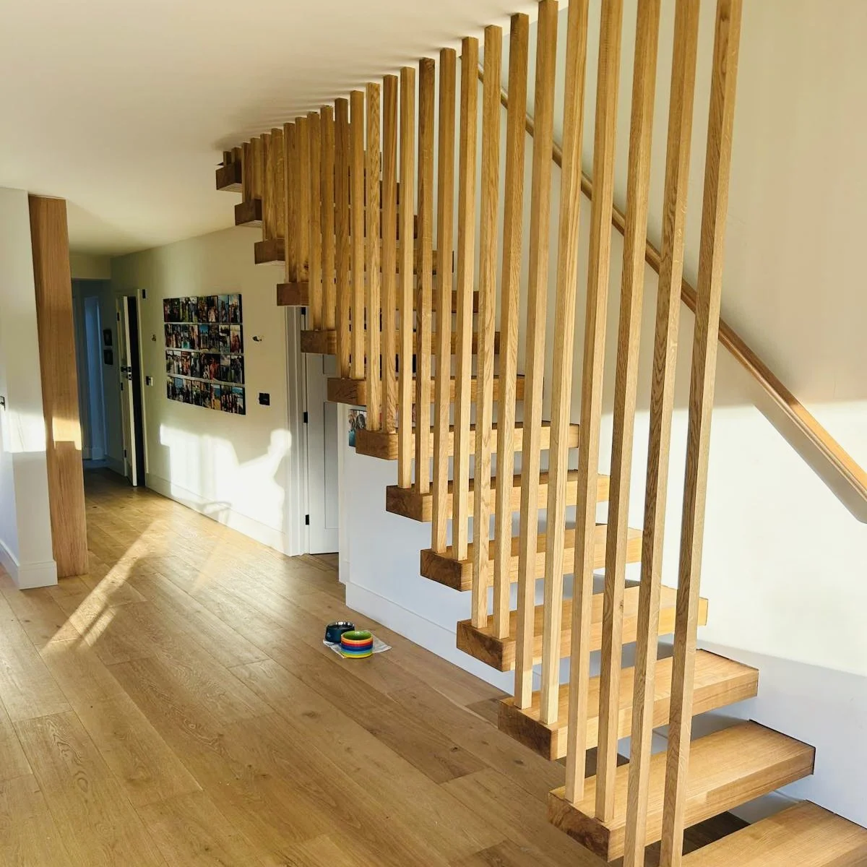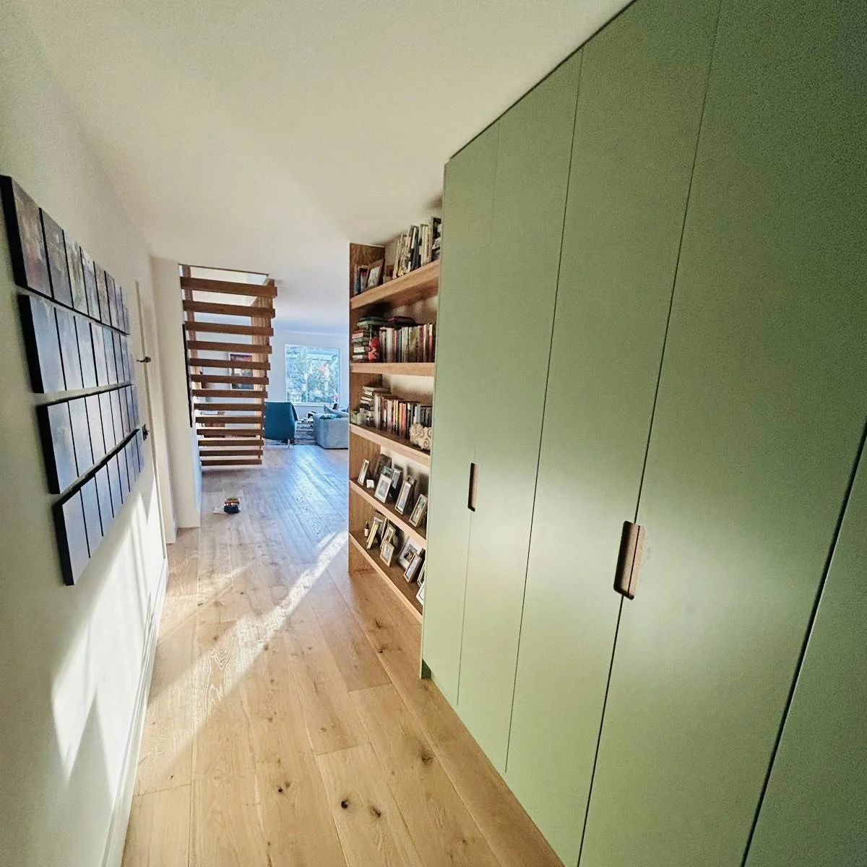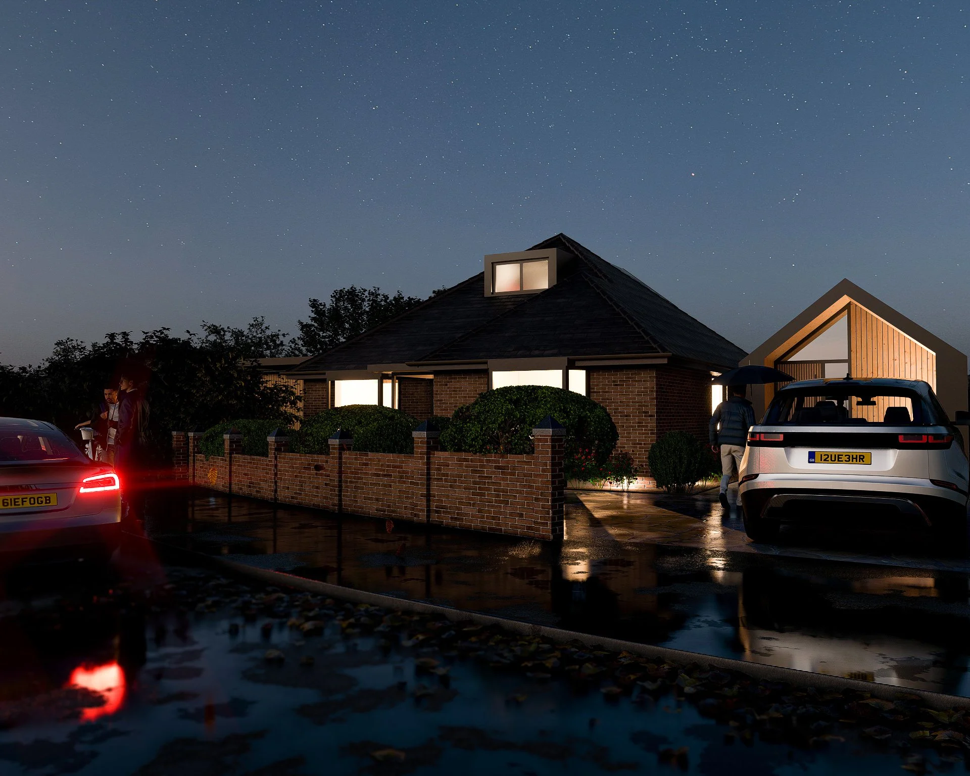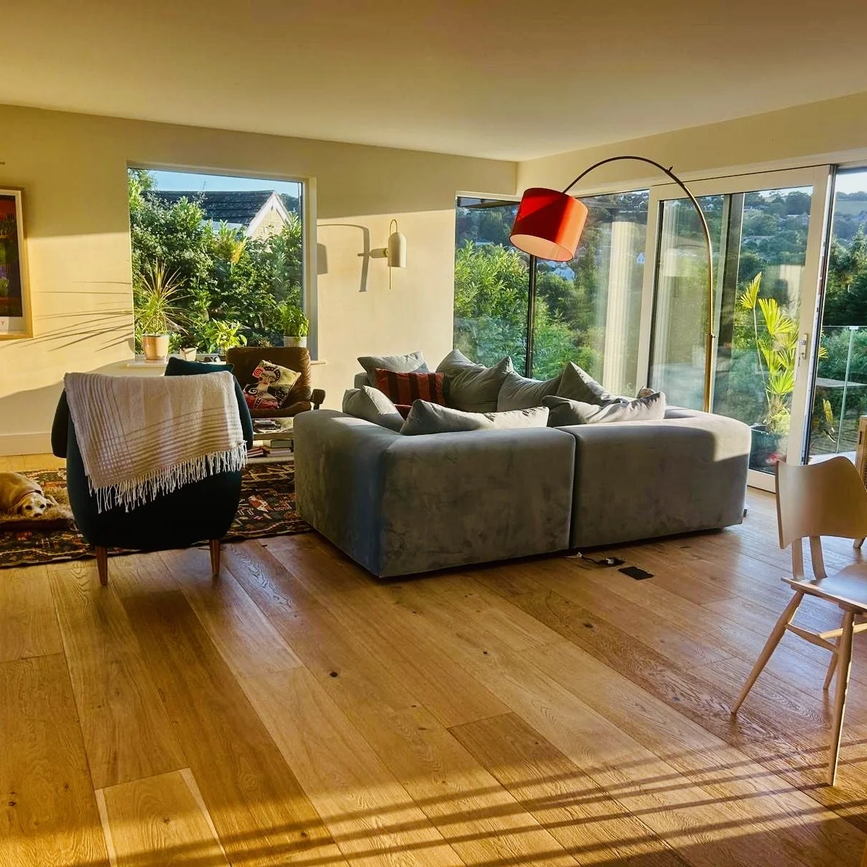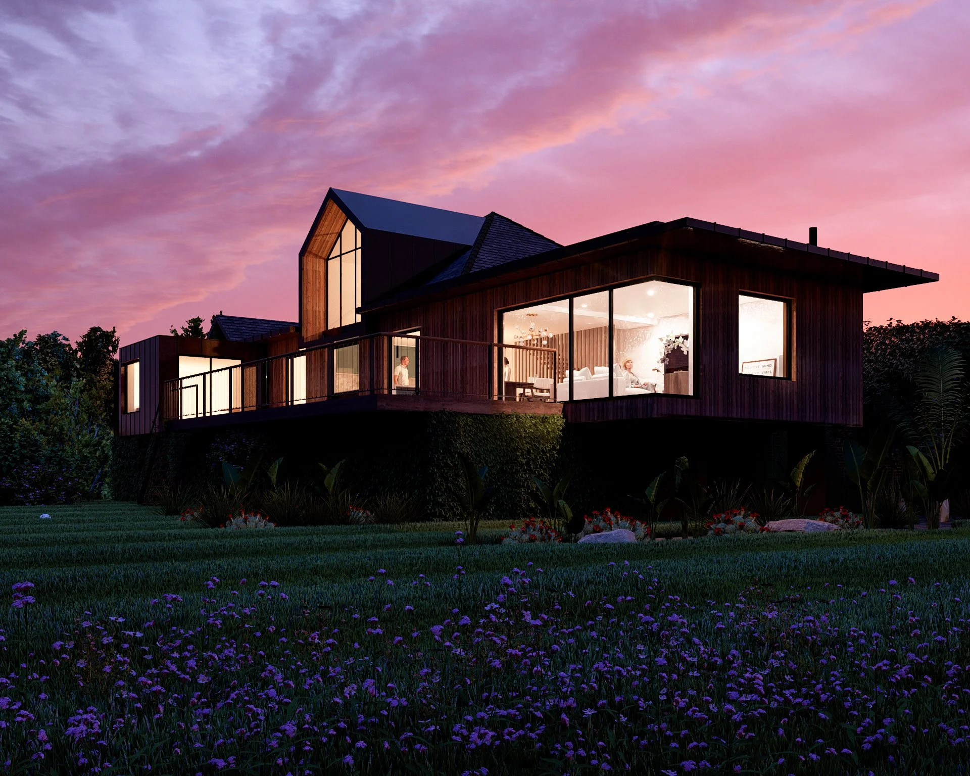
Lymcroft
Lyme Regis - 4 Bedroom Extension and Alterations
The proposal will provide a modernized and improved family home for our clients, which celebrates the local view across the bay of Lyme Regis and the wider AONB.
The design was carefully considered to respond to the applicant’s brief, providing a functional layout whilst delivering high quality and sustainable design that will fit within the landscape and enhance the appearance of the dwelling.
-
t is considered important to the client that the design and construction of the proposed building incorporates sustainable measures.
The new development not only provides a high standard of design, but also incorporates the client’s vision of building a low carbon house integrating sustainable construction measures. The refurbished bungalow boasts a low environmental impact, using sustainable technology that reduces its carbon footprint, with embodied CO2 savings provided by retaining the existing building (embodied carbon).
Consideration is given to the implementation of renewable energy opportunities. Such measures are to include:
Natural lighting and ventilation.
Incorporation or utilisation of recycled building materials from the existing
house.
Low carbon materials such as zinc and timber frame, of which have already
reduced C02 emission from the environment. The materials can also later be
recycled if necessary.
Enhanced sustainability -
Solar PV (photovoltaic) panels incorporating a Hybrid System with Battery
An air source heat pump
Incorporation or utilisation of recycled building materials from the existing
house.
Maximising natural carbon storage on-site by retaining and enhancing the
existing landscape and trees
Maximising the potential to improve local biodiversity, including boundary
treatments, such as soft landscaping, grassed areas and exterior permeable
surfacing.
Green roofs assist in absorbing CO2, use and buffer rainwater (helping to slow
down the rate at which rainwater enters the drainage system), and have a
cooling effect on both their surroundings and the building underneath.
Additionally, bees and other pollinators can use blooming Sedum in the roof as their food resource and resting place, thus encouraging the crucial job they
perform in pollinating a third of our food crops.
Human well-being is also positively affected by more greenery in the local
environment
-
Client - Private
Status - Completed
Planning Consultant - APW Planning
Geotechnical - Chapman Geotechnical
Structural Engineer - Jon Oates
Contractor - Minster Building Contractors Ltd
CDM - Brian Slingsby
-
£0.5M - £0.75M


